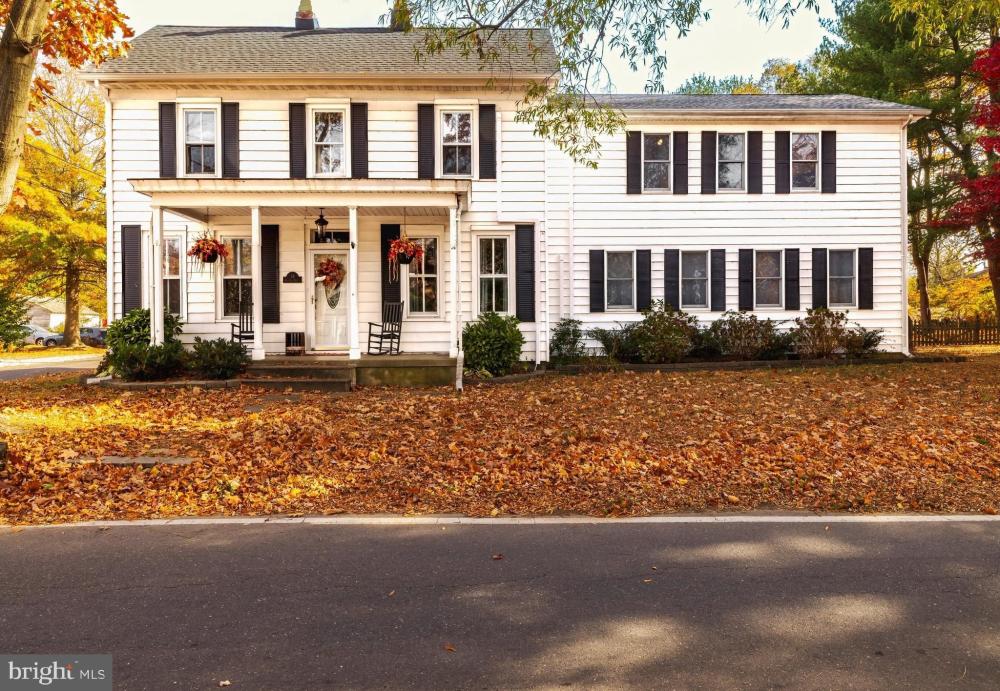39 Chestnut Street
Lumberton,
NJ
08048
Property Details
| List Price: |
$470,000 |
| Beds: |
4 |
| Baths: |
Full: 2, ½: 1 |
| Status: |
Active |
SqFt: |
2580 Square Feet |
| Agency: |
Premier Real Estate Corp. |
| Agency Phone: |
(856) 848-1100 |
Description/Comments
| Lot Size: |
0 sqft |
| Property Type: |
Residential-Single Family Residence |
| Year Built: |
1864 |
| Notes: |
As you enter from the front of this unique colonial home you will see the staircase to the 2nd floor (one of two). To your left is a bedroom with its large sliding closet door that is currently used as an office. If you walk straight ahead you will enter the mud room where you also have access from the rear yard of the house where you can park. Also located in this area is the laundry room, half-bath and access to one of the two basements. To the right of the front door is the dining room with its barn door that leads to the open concept living and kitchen area. The living room is spacious and has a ceiling fan, the kitchen has plenty of counter and cabinet space, upgraded appliances, an island you can sit at, a coffee bar, an eat in area and sliding glass doors to the back yard. From the living room you also have a spiral staircase (with its hidden gate) that leads up to the main large main bedroom with a ceiling fan, walk in closet and then French doors to the bathroom with a large jetted tub, double vanity sinks and shower. Also there is a a bedroom that is currently used as a main bedroom sitting room with a closet and ceiling fan. Leaving the bedroom/sitting room you are in the hallway of the second floor (main staircase) with access to another bedroom a bathroom with wanes coating and a very large closet. There is also the access to the attic that is floored and partially carpeted. This home offers plenty of closet space. If we leave the 2nd floor and go back to the circular stairway you can go down to the 2nd basement area that is partially finished and can be used as another family room, gym, playroom, craft room or man/mom cave. This room also has access to the Bilco doors to the yard. There is a mix of wood and tiled floors throughout the house. |
| MlsNumber: |
-- |
| ListingId: |
NJBL2075704 |
Estimate Your Monthly Payment
| Listing Provided By: |
Premier Real Estate Corp., original listing |
| Phone: |
(856) 848-1100 |
| Office Phone: |
(856) 848-1100 |
| Agent Name: |
Paul Podgorski |
| Disclaimer: |
Copyright © 2024 Bright MLS. All rights reserved. All information provided by the listing agent/broker is deemed reliable but is not guaranteed and should be independently verified. |

